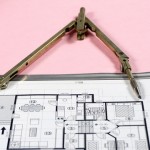 Last year, the Building Owners and Managers Association (BOMA) issued a major, major update to its well-regarded protocol for measuring office building floor areas. Although BOMA’s standards were designed for, and focus on, office properties and not retail properties (unless intrinsically a part of an office building), the principles and issues raised should be of great interest to those who focus on retail real estate law matters.
Last year, the Building Owners and Managers Association (BOMA) issued a major, major update to its well-regarded protocol for measuring office building floor areas. Although BOMA’s standards were designed for, and focus on, office properties and not retail properties (unless intrinsically a part of an office building), the principles and issues raised should be of great interest to those who focus on retail real estate law matters.
For that reason, here is a “bonus” Ruminations Blog posting prepared by Steven Gellerstein:
How do your clients with office buildings calculate the rentable square footage allocated to particular units in their building? Do they determine the load factor on a “floor by floor” methodology or do they use the relatively new “single load factor”?
So what’s the difference between rentable square footage and usable square footage? Aren’t they the same? Some tenants may think so and are surprised to learn that the usable square footage is actually smaller because rentable square footage includes a tenant’s pro rata portion of the common areas (such as lounges, bathrooms, etc.) and can also include its pro rata portion of building service areas (such as mechanical rooms, janitorial closets, elevators, and stairwells) within the building.
Knowing that usable and rentable square footage may be different, how do you calculate the rentable square footage? The Building Owners and Managers Association (BOMA) instituted standards that apply within the industry for calculating rentable square footage. It’s done by determining the “load factor” and then multiplying the tenant’s usable area by the load factor. The load factor is determined by dividing the total rentable area by the total usable area. Sounds simple enough, but in an office building, how does that work?
Until BOMA updated its standards in 2010, the load factor for commercial office buildings was calculated on a floor by floor basis (the BOMA 1996 Standard). One of the problems with using the BOMA 1996 Standard was that it made it more difficult for a landlord to relocate a tenant to a different floor within the building. Why? Because the load factor may be different for each floor of a building. So, if a third floor tenant wants to move to a larger space on the fifth floor, under the BOMA 1996 Standard, the landlord must use the fifth floor load factor in order to calculate the rentable square footage for the new space. Here’s another problem with the BOMA 1996 Standard. Tenants understand having their rent grossed up for common areas that they directly use (such as the bathrooms, the lobbies, and the elevators), but don’t appreciate being charged for the mechanical rooms and other areas which, while needed to operate the building, are not used by the tenants.
The BOMA 2010 Standard addressed these issues, first by offering a “Single Load Factor Method” which allows building owners to calculate a single load factor for the entire building. That’s great news for landlords because, by using the Single Load Factor Method, a landlord can place a tenant on any floor of a building or move a tenant to a different floor without having to recalculate the load factor. For those landlords who prefer to the “floor by floor” methodology for calculating load factor, the BOMA 2010 Standard addressed tenant concerns that gross rents were being puffed up by requiring tenants to pay their proportionate share for the utility closets, boiler rooms, and mechanical rooms which, while important, are not used by the tenants. The BOMA 2010 Standard split Building Common Area (as defined in the BOMA 1996 Standard) into two separate items, Building Amenity Area and Building Service Area. Under BOMA 2010’s Legacy Method option, Building Amenity Areas are defined as the areas within a building that provide a convenience to all tenants, such as conference rooms, lounges, fitness centers, and vending areas would qualify as Building Amenity Areas. Building Service Areas are the areas that service the building, and include mechanical rooms, equipment rooms, main lobbies, and egress corridors. Under the Legacy Method, Building Amenity Areas, but not Building Service Areas, are factored into the load factor.


Leave a Reply